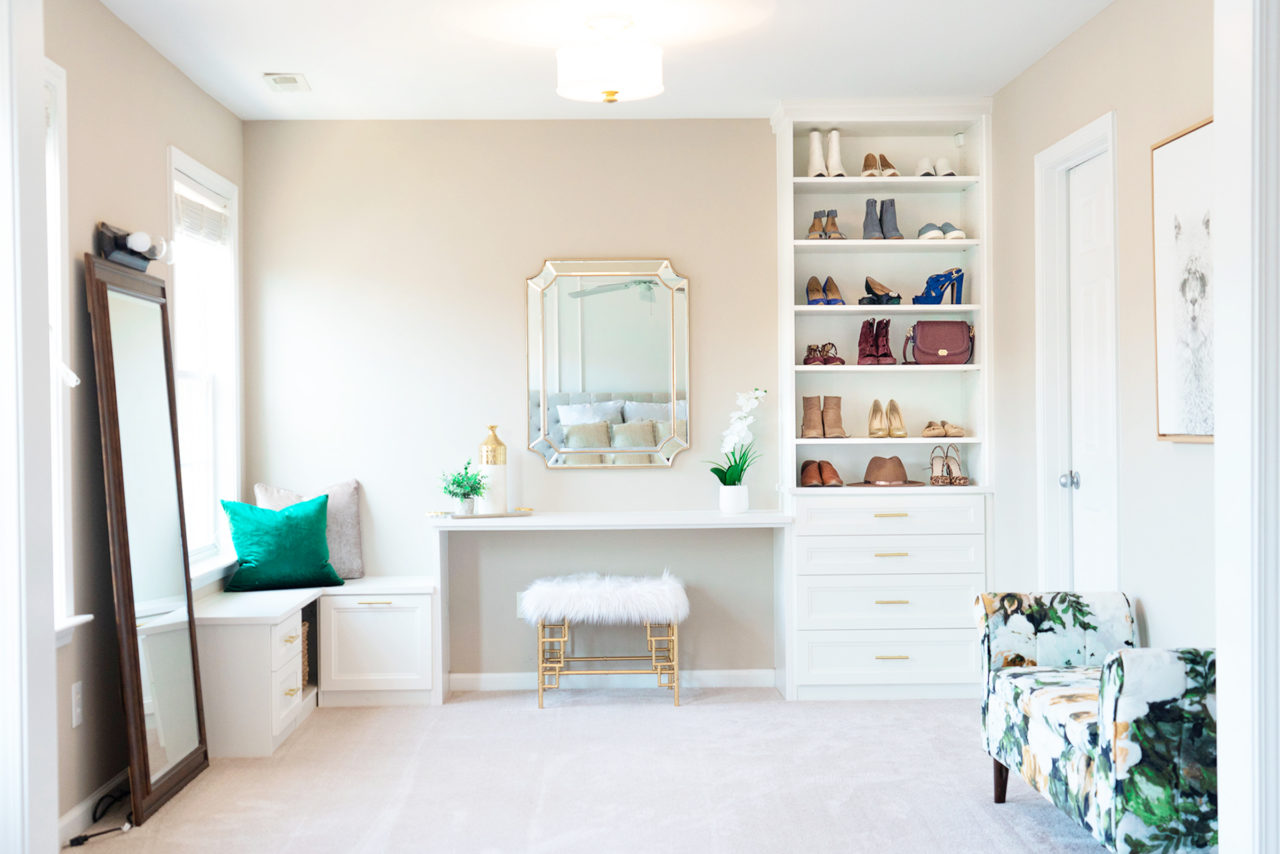
Post in collaboration with California Closets // Closet design by Claudia Miranda
Photos by BiCoastal Collaboration
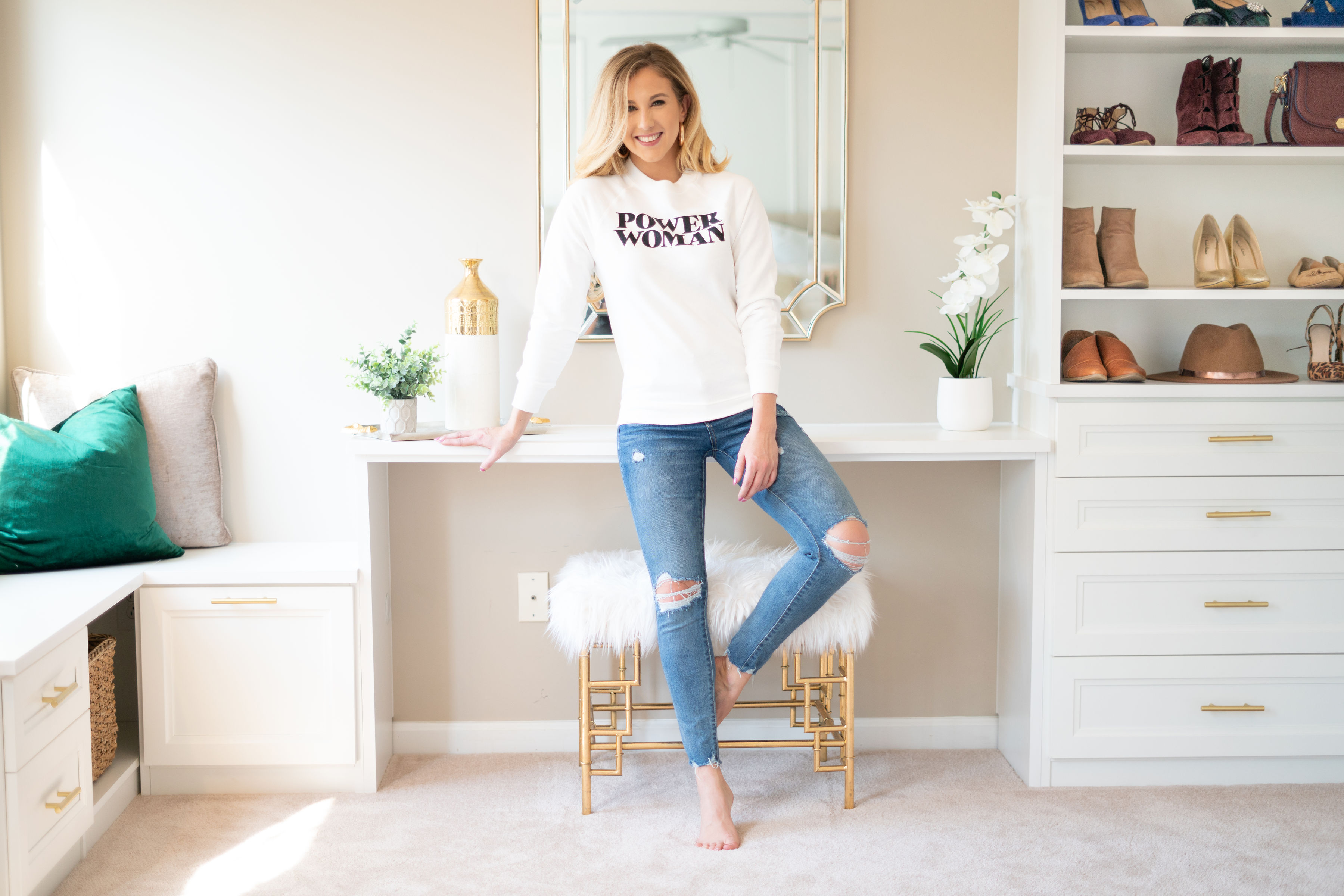
Fact. Shoes are my weakness. Earrings come as a close second, but when it comes to fashion shoes have always had my heart.
When I was home shopping, my main concerns were uniqueness, location and storage! Like most people, during my search I looked at a number of houses, but none of them felt quite like “home” until I found this one. Why? Because the second I saw the massive sitting area attached to the master bedroom, all I could think was… Shoe closet!!
(See what the original sitting area looked like below.)
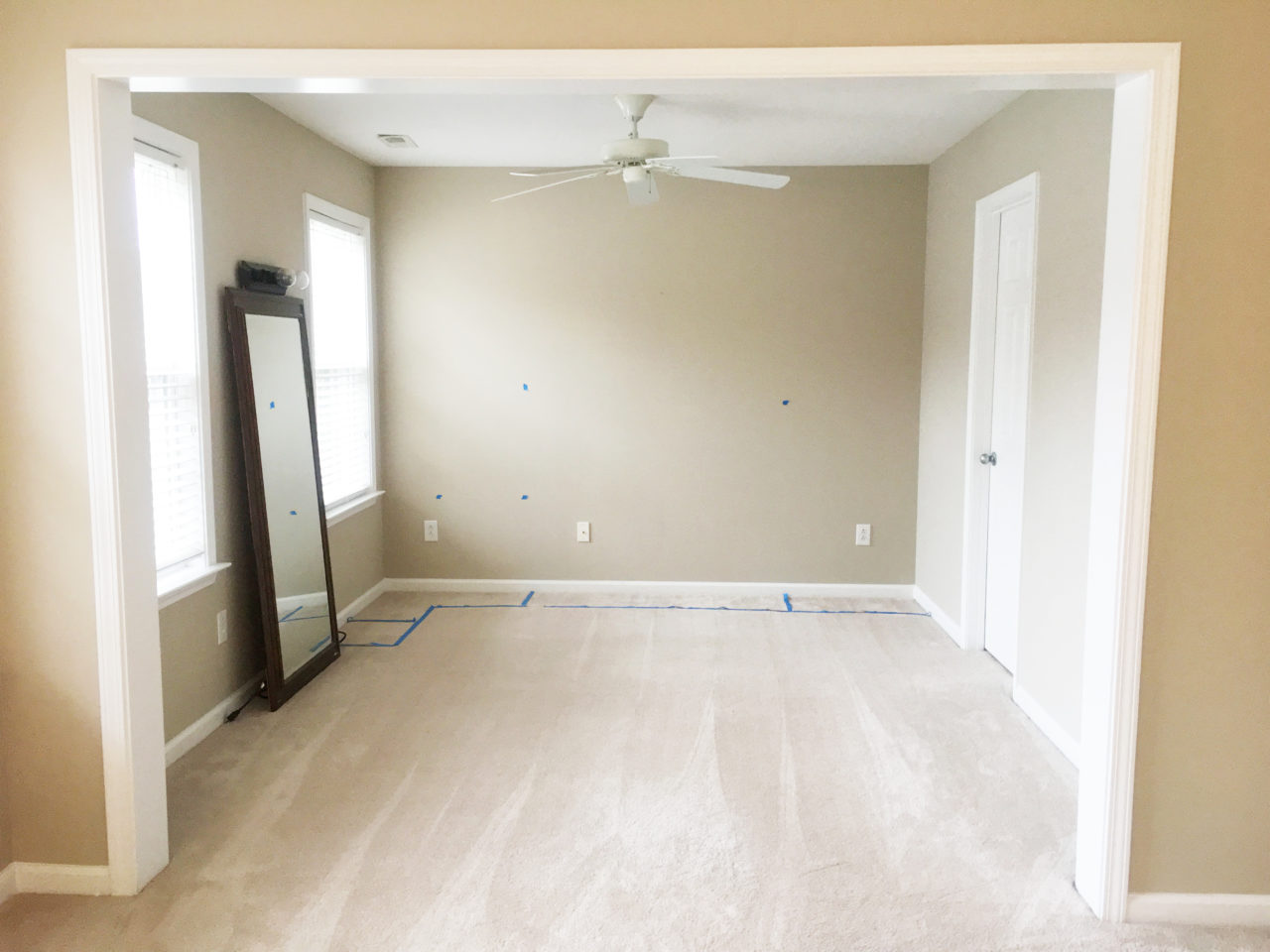
Concept
All jokes aside, organizing shoes and other accessories has always been a weakness of mine. I go through stages of having favorite shoes and I feel like I’m forever misplacing my jewelry. I’ll look back at an old photo and think to myself, “well gosh, I forgot I even had that, where the heck did it go?”
So when I moved, I committed to a major closet clean out. Yep, I’m going to say it. I got rid of everything that didn’t bring me joy. But upon moving, I also committed to making sure I kept all of my accessories organized, so I called California Closets.
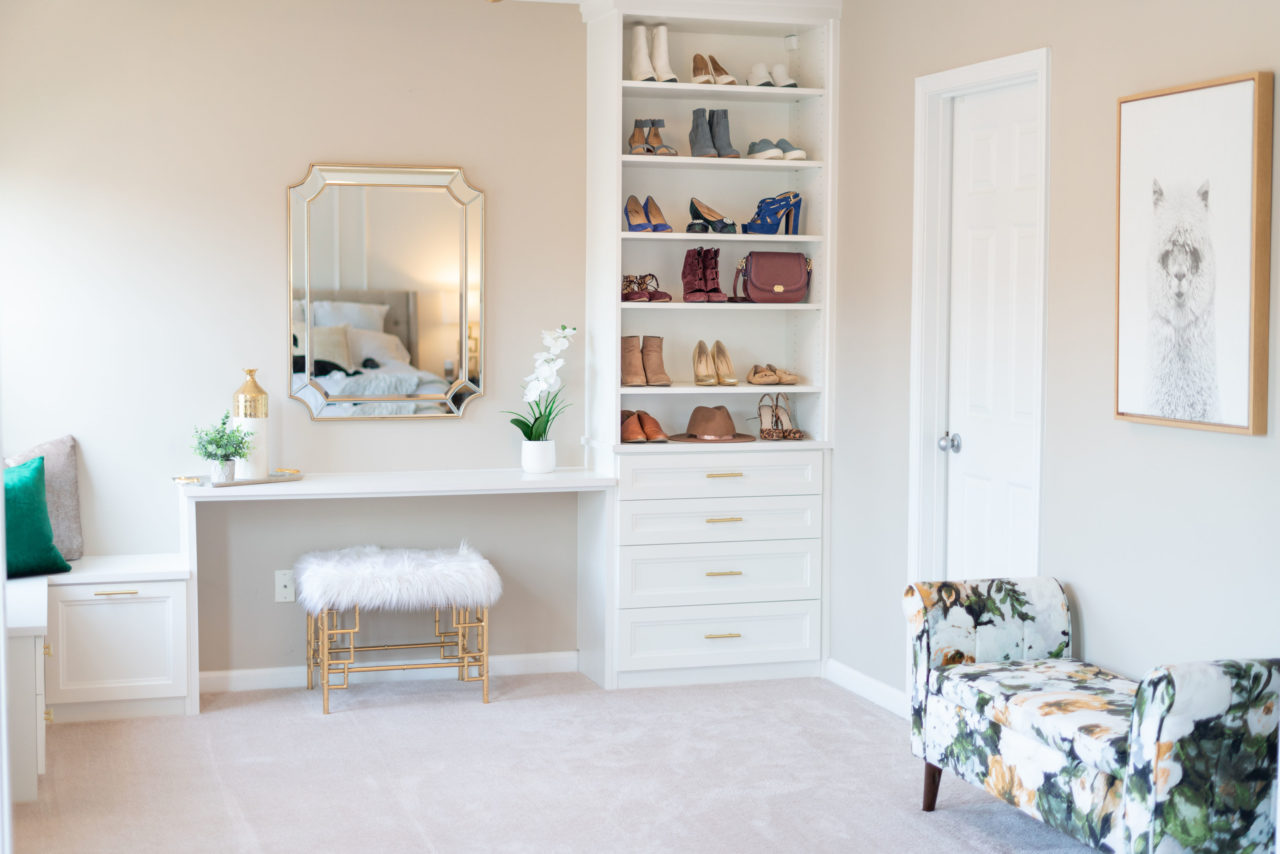
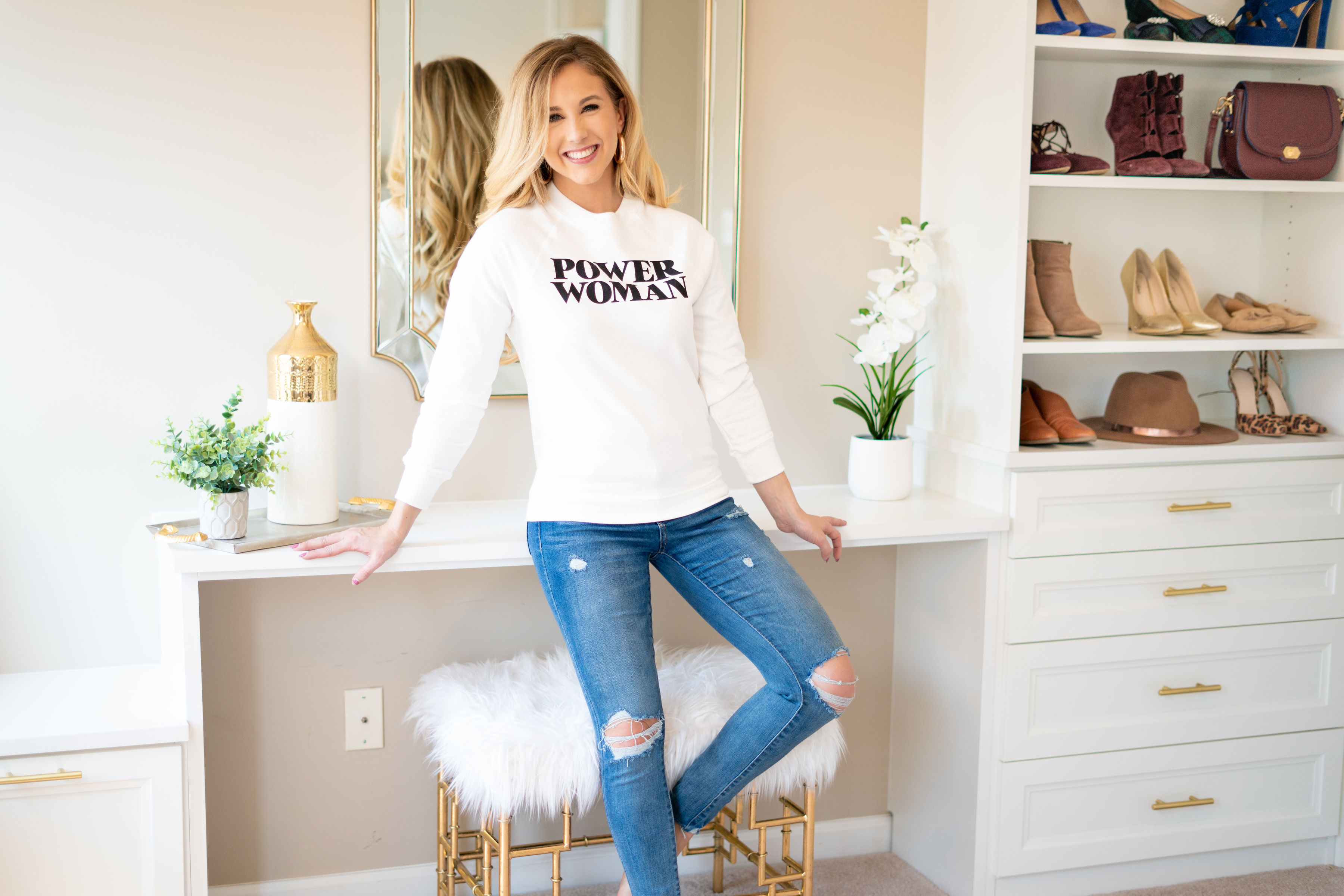
Consultation
After a quick phone call to discuss the space my designer, Claudia Miranda, came over and generated an entire design plan for the master sitting area. She sketched the layout, taped the space so I could get a visual perspective on size and then created full 3D digital renderings.
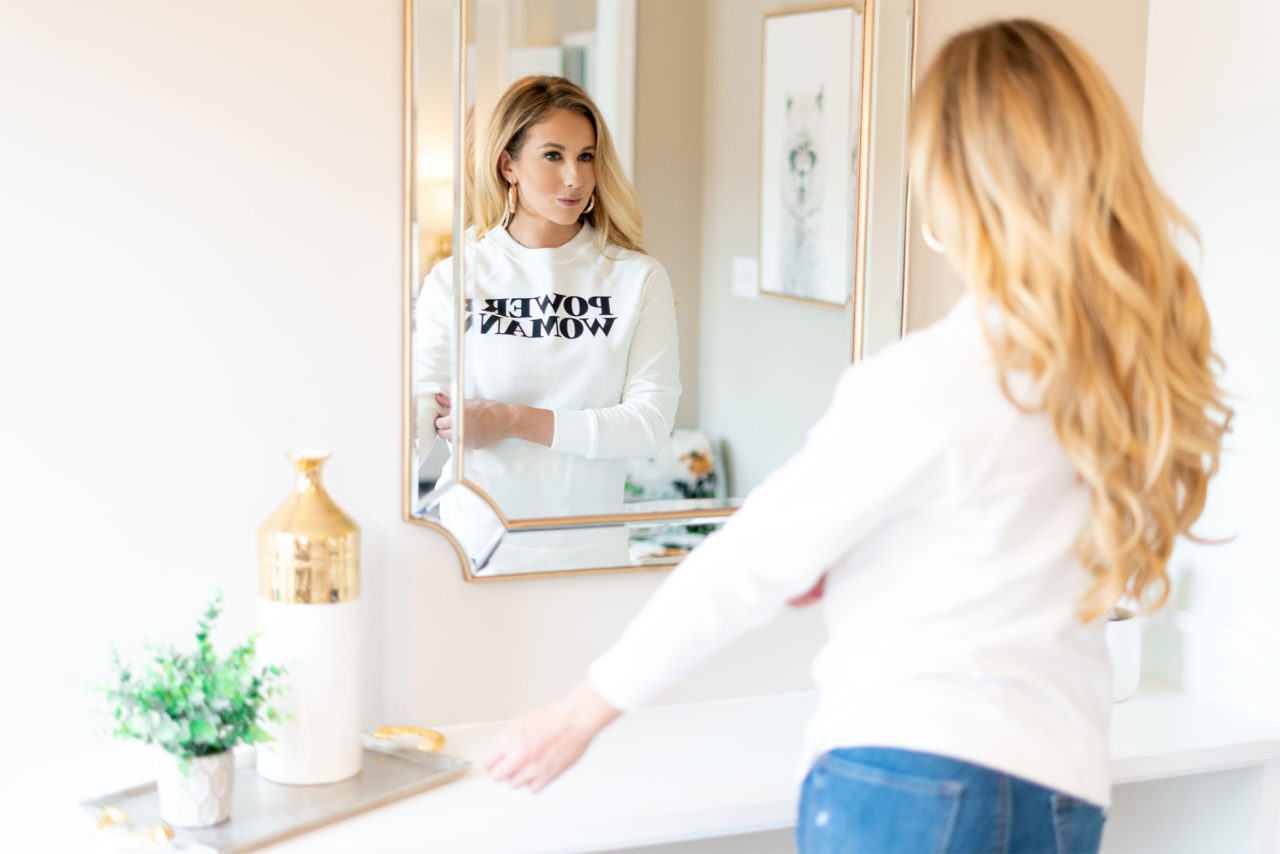
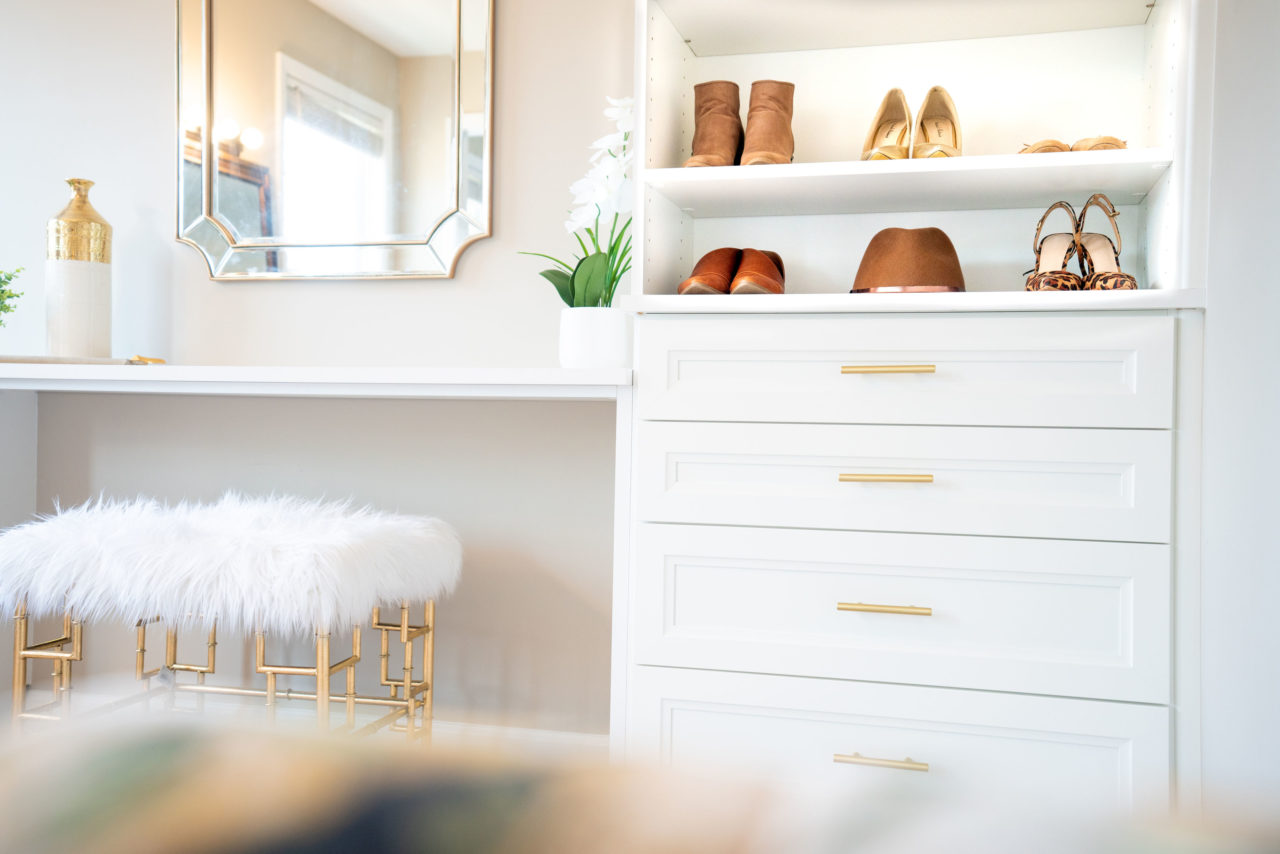
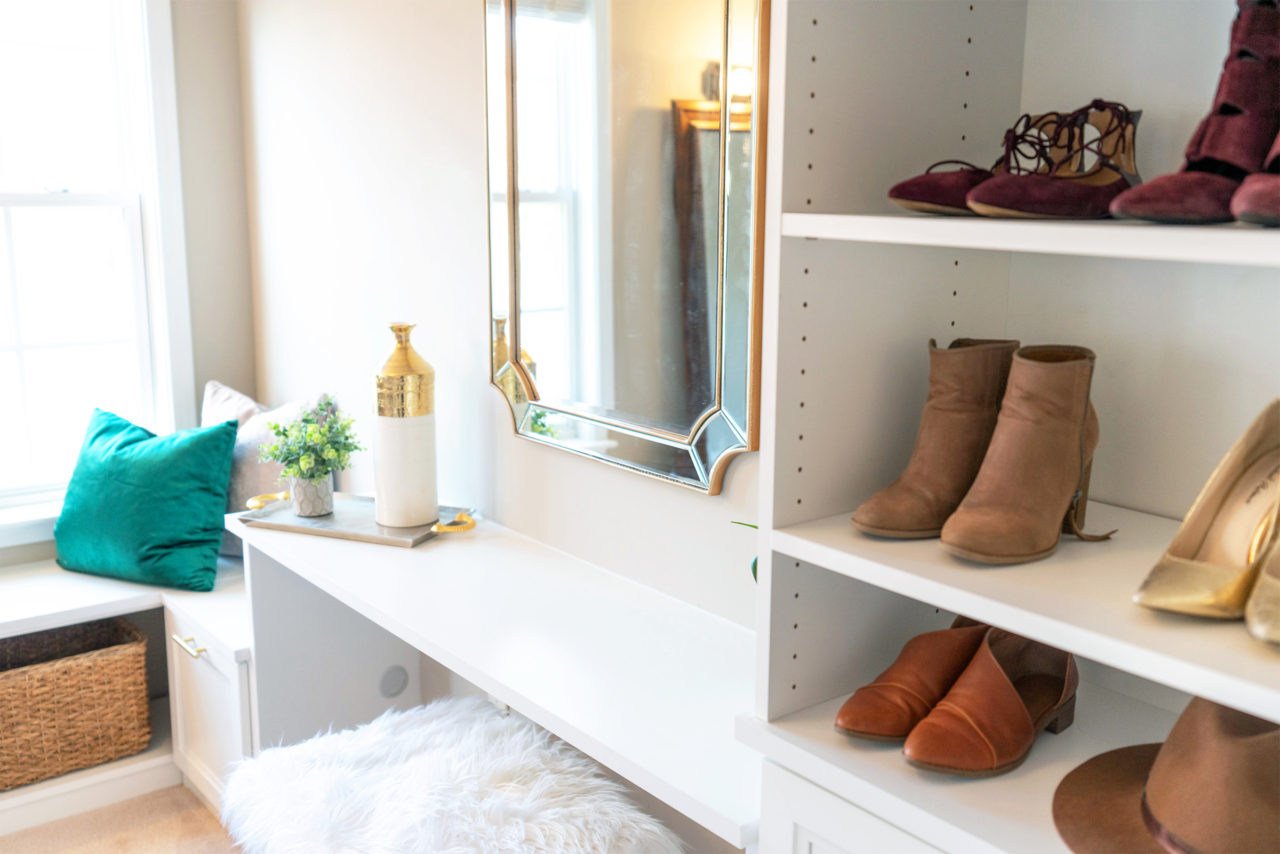

Design
Originally, I wanted the layout of the room to be symmetrical. I wanted a vanity centered between two ceiling tall built-ins. With windows lining the left wall, though, that wasn’t feasible, and Claudia came up with an even better idea… Trading the left shelving unit for a bench. We centered the vanity and created a floor to ceiling built-in with shoe shelves, jewelry trays and regular drawers.
For myself, I wanted this space to feel like a classic fitting room…Something luxurious and bright. I wanted it to feel like a retreat. For resale purposes though, I wanted the space to be more transitional. Most of all though, I wanted to make sure that the financial investment I was making was going to add value to my home. In a world of DIY projects, I wanted to make sure whatever I had installed was going be done the right way, with quality and by professionals.
Let me tell you. Every aspect of the process was flawless and the result make me so incredibly happy. This space is exactly what I pictured the day I walked in the door and I can’t wait to continue to make it mine.
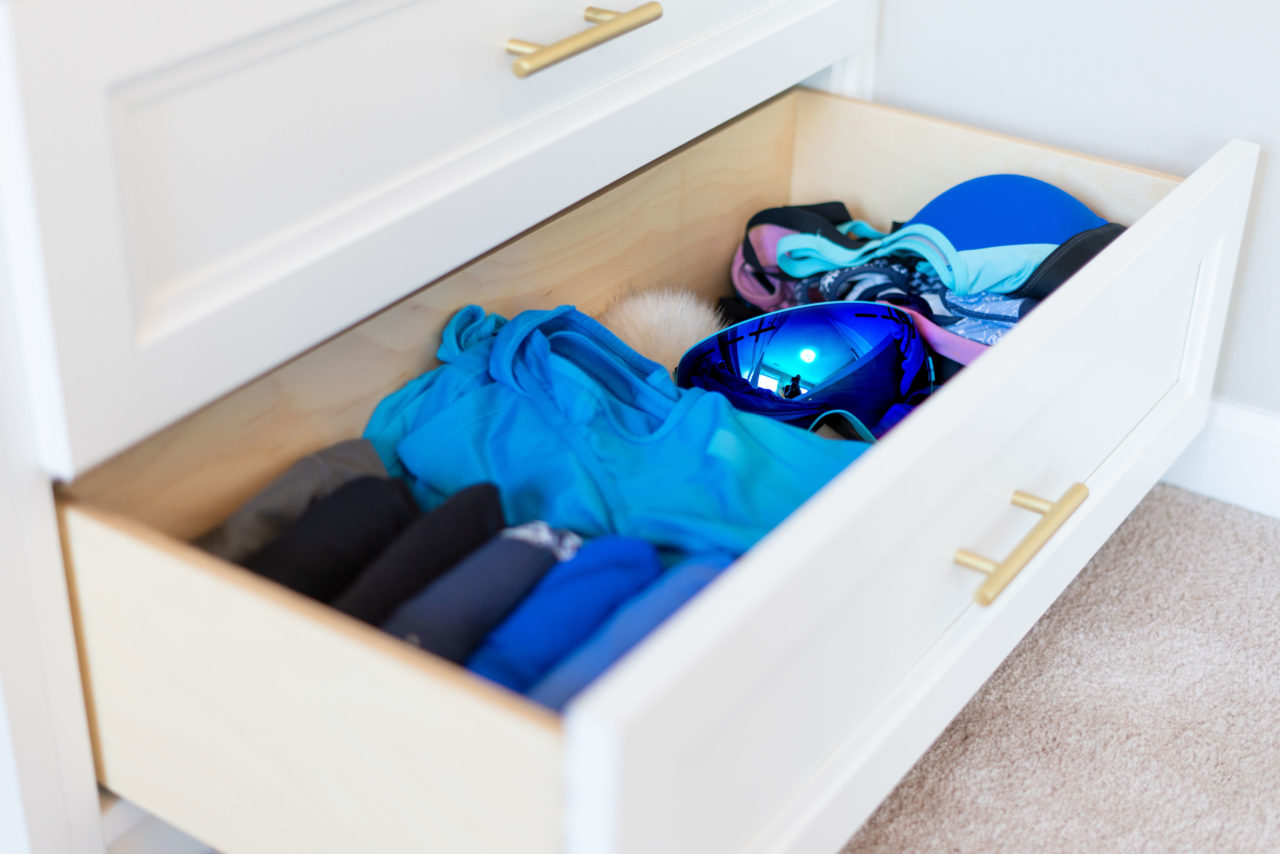
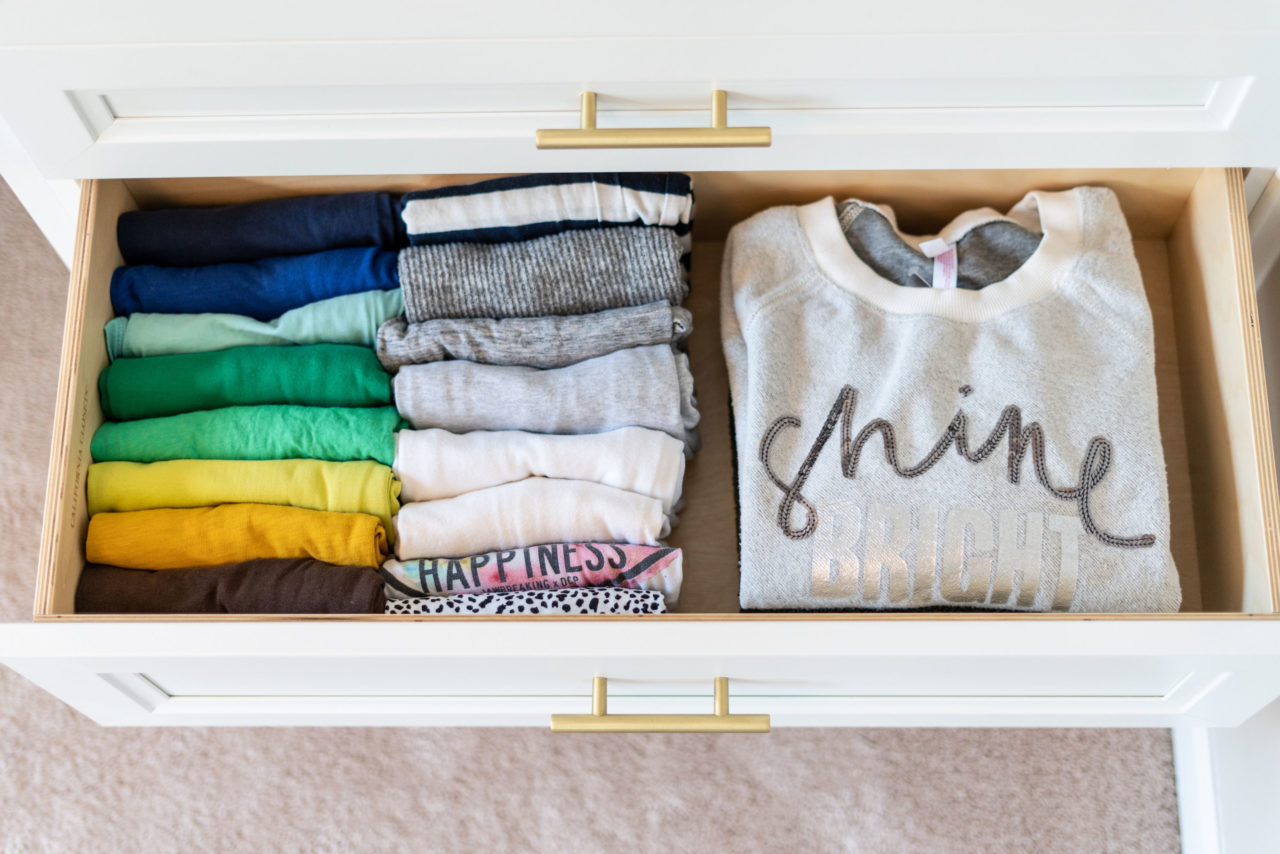
In short, I absolutely love the design! Thank you for my beautiful master bedroom sitting area, California Closets. This room makes me so happy.
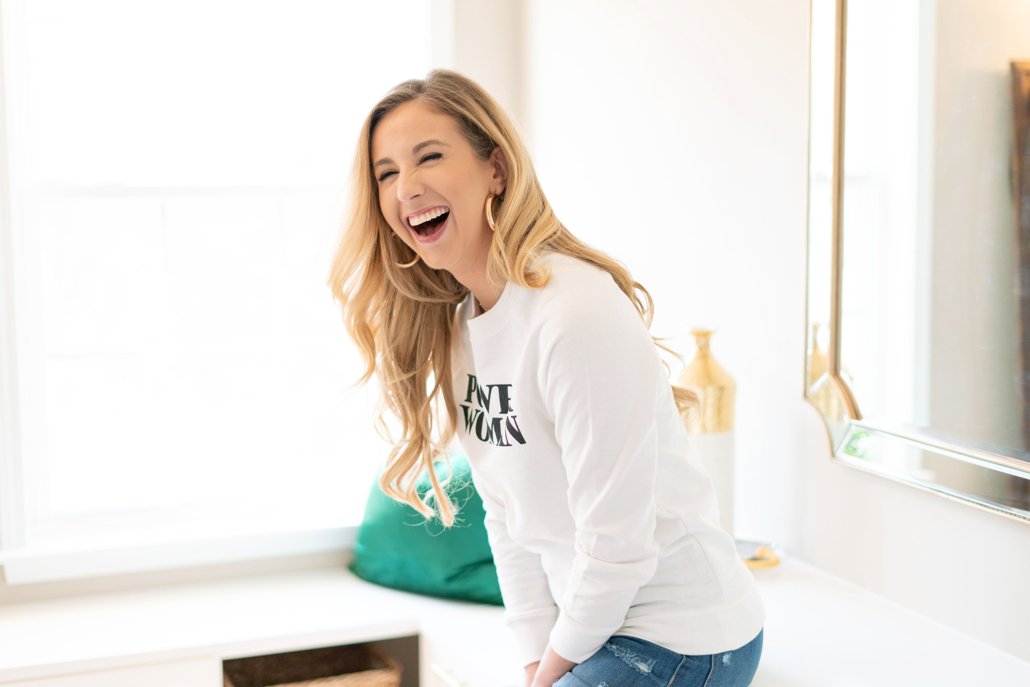
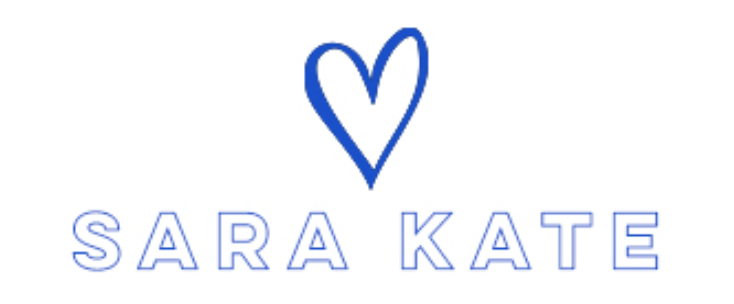
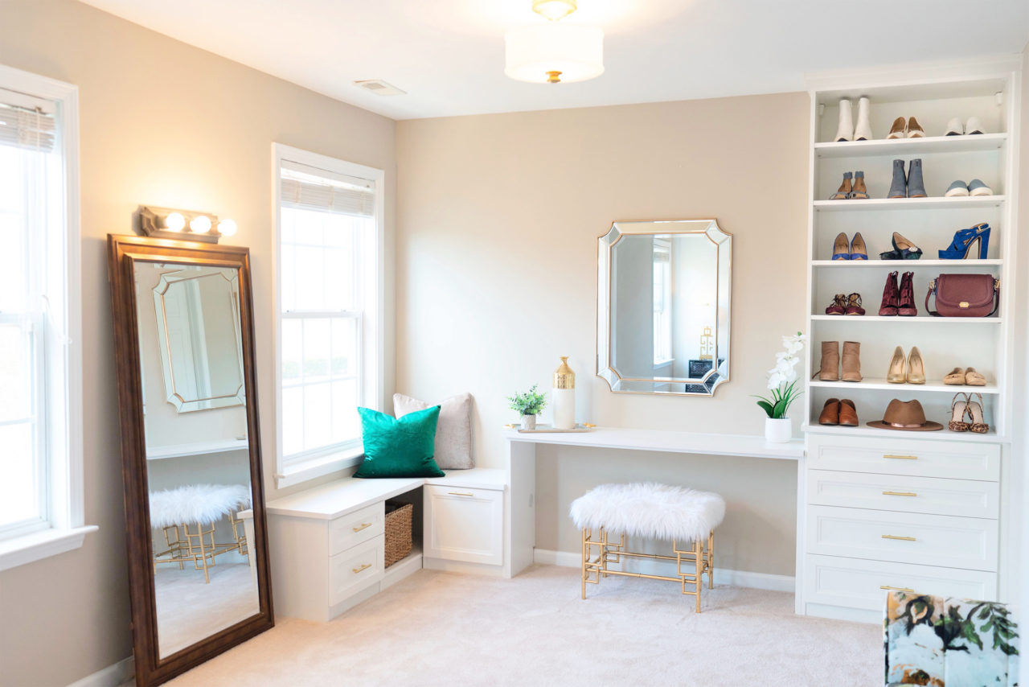
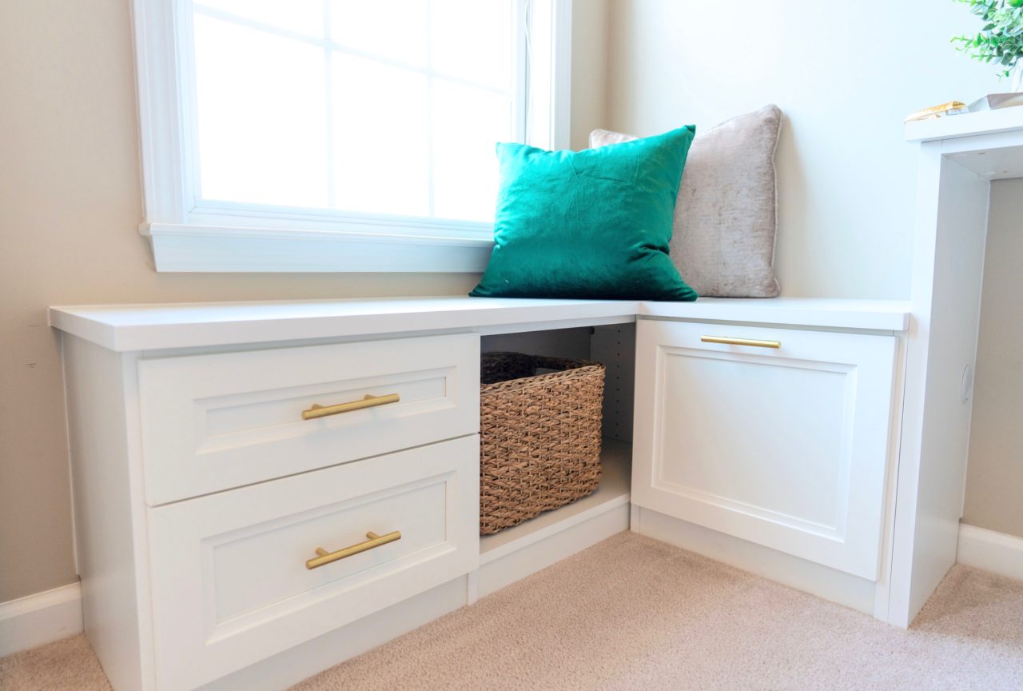
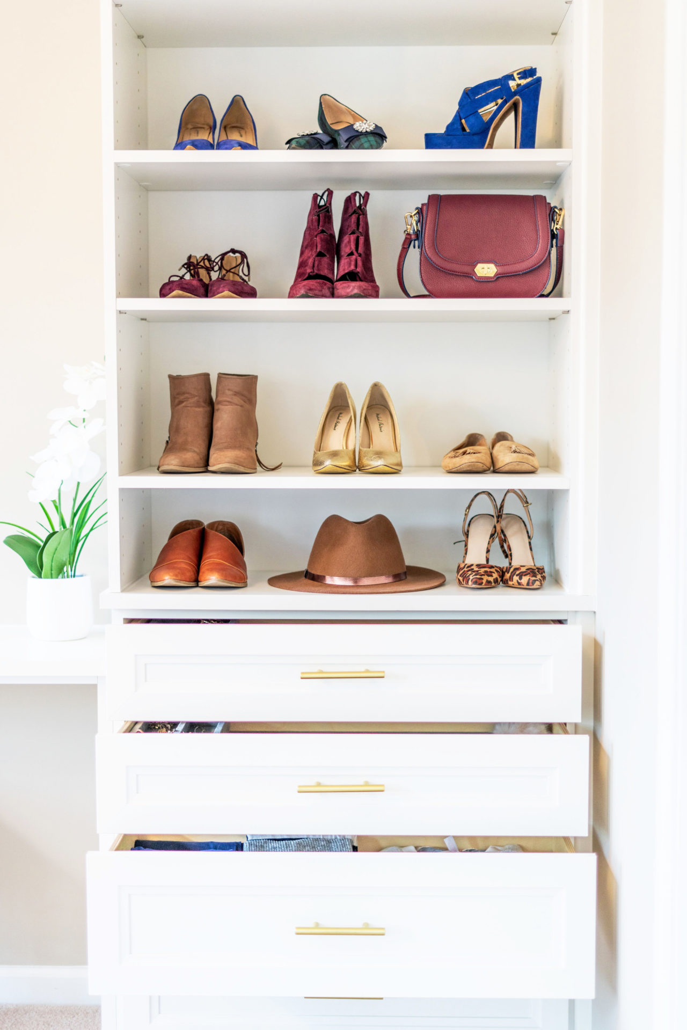
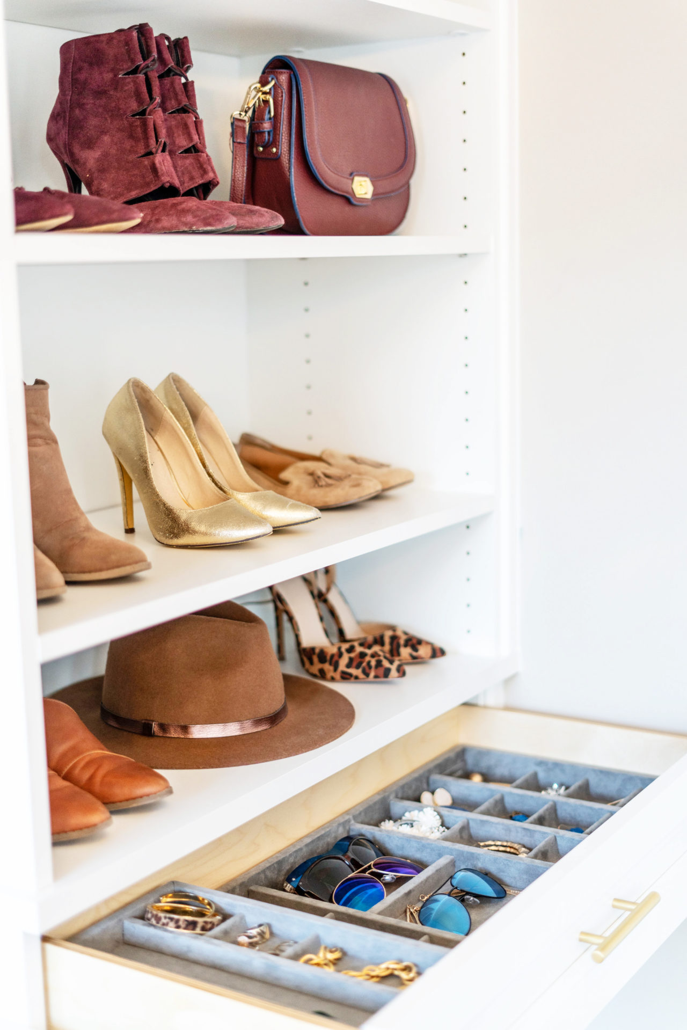

Leave a Reply